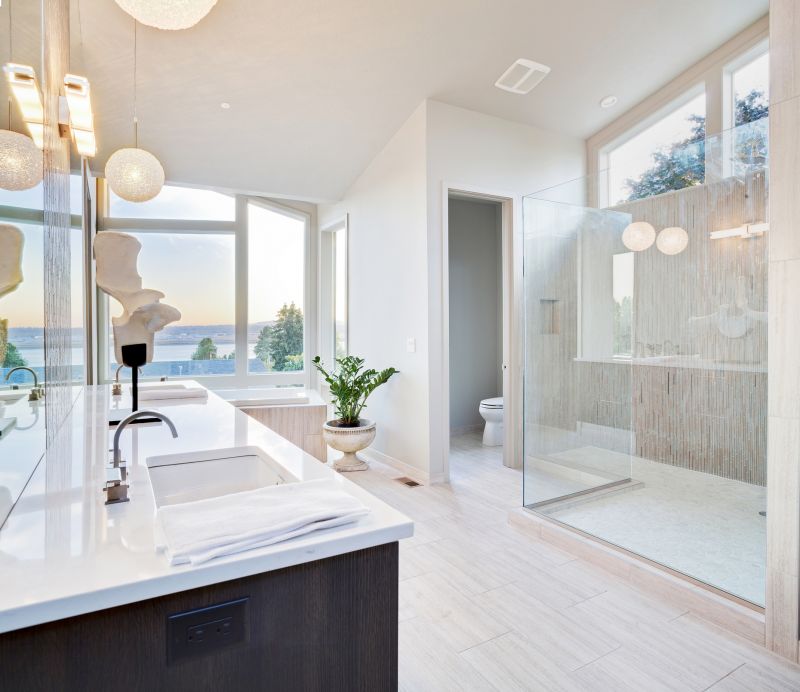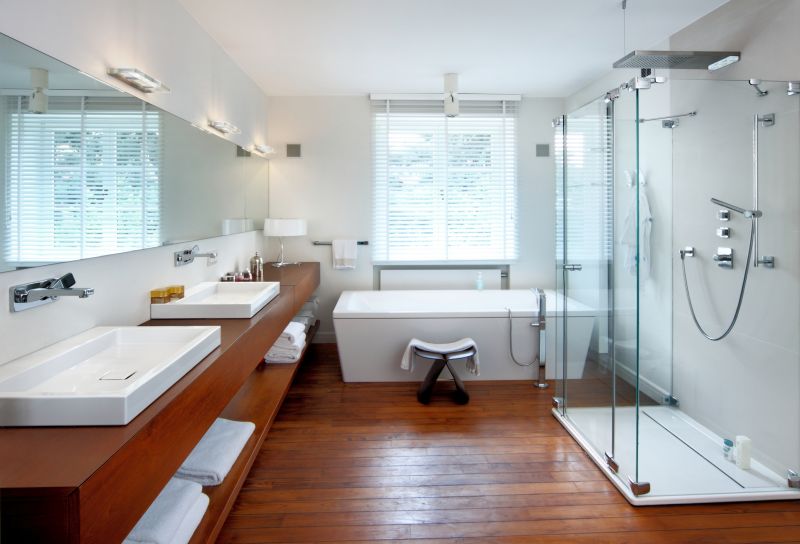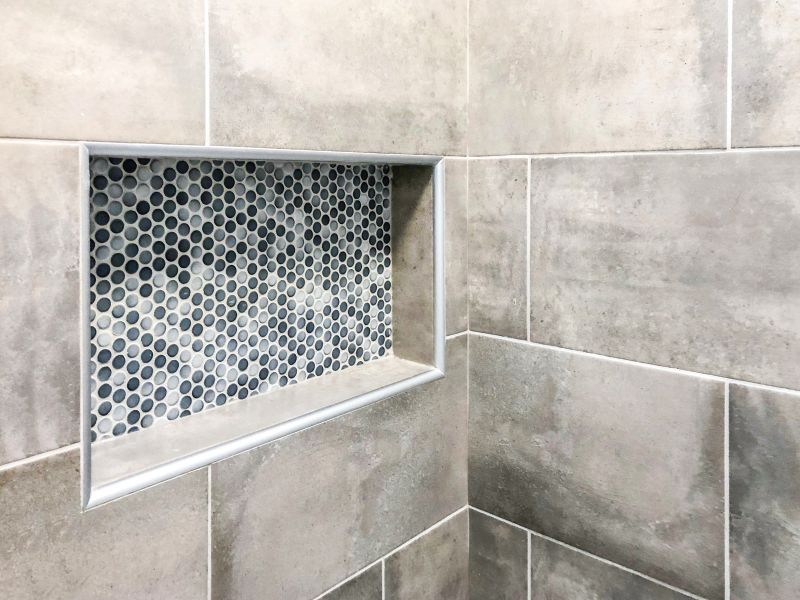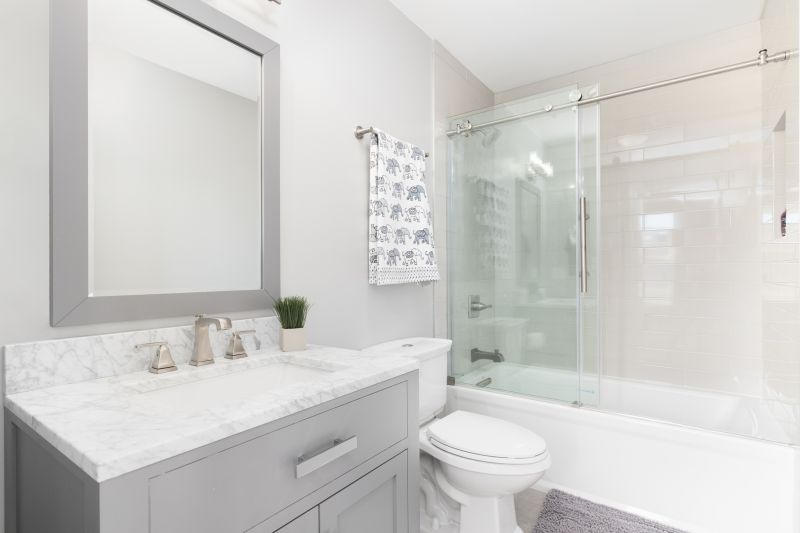Small Bathroom Shower Layouts That Save Space
Designing a small bathroom shower requires careful consideration of space utilization, functionality, and aesthetic appeal. Efficient layouts can maximize limited square footage while maintaining comfort and style. Common configurations include corner showers, walk-in designs, and recessed units, each offering different advantages suited to various bathroom shapes and sizes. Proper planning ensures accessibility and ease of maintenance, making small bathroom showers both practical and visually appealing.
Corner showers utilize two walls to create a compact and efficient space, freeing up room for other bathroom fixtures. They are ideal for maximizing small areas and can be customized with glass enclosures or shower curtains.
Walk-in showers provide a seamless and open appearance, often featuring a single glass panel or open entry. They enhance the sense of space and accessibility without the need for doors, making them suitable for small bathrooms.

A compact corner shower with glass doors maximizes space while providing a modern look.

Clear glass enclosures help create an open feeling and make small bathrooms appear larger.

Built-in niches optimize storage within limited space, reducing clutter and maintaining a sleek appearance.

Sliding doors save space and are ideal for small bathrooms where swinging doors may be impractical.
| Layout Type | Advantages |
|---|---|
| Corner Shower | Maximizes corner space, customizable with various doors and enclosures. |
| Walk-In Shower | Creates an open, accessible feel, ideal for small spaces. |
| Recessed Shower | Built into the wall for a streamlined look, saves space. |
| Sliding Door Shower | Space-saving door mechanism, prevents door swing interference. |
| Curbless Shower | Provides a barrier-free entry, enhances accessibility and visual flow. |
| Neo-Angle Shower | Fits into corner with angled design, efficient use of space. |
| Shower with Bench | Includes seating for comfort without occupying additional space. |
| Open Concept Shower | Minimal framing, enhances openness in small bathrooms. |
Choosing the right layout for a small bathroom shower involves balancing space constraints with functional needs. Corner showers are popular due to their efficient footprint, often fitting into tight angles without sacrificing style. Walk-in designs offer a more open feel, which can make a small space seem larger while providing easy access. Recessed showers and sliding door options further optimize space, eliminating the need for swinging doors or bulky enclosures. Incorporating shelves, niches, or built-in seating can enhance storage without cluttering the limited area.
Material choices also influence the perception of space in small bathrooms. Light-colored tiles, large-format glass, and minimal framing contribute to a sense of openness. Conversely, darker or busier patterns can make a space feel smaller or more confined. Proper lighting, including recessed fixtures or LED strips, enhances visibility and highlights design features, making the shower area more inviting. Ultimately, a well-planned layout combined with thoughtful design elements can transform a small bathroom into a functional and attractive space.




